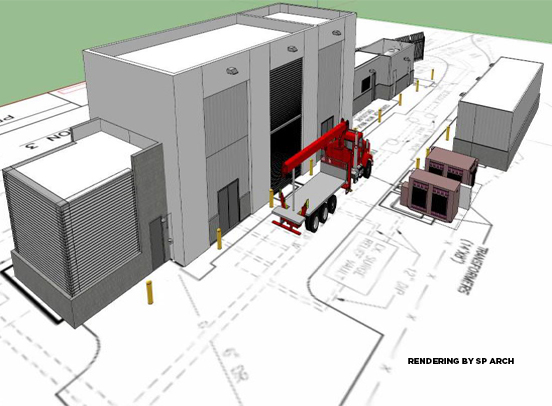Cromwell Pumping Station
Spyder Engineers, LLC is providing structural designs for the City of Baltimore’s Cromwell Water Pump Station as part of JMT’s multi-discipline/firm team of engineers and architects for improvements to the historical facility built in the 1920s. The Cromwell WPS is located in Baltimore County and the station is an important component of the City water supply system which supplies water to 1.8 million people in the region. A significant design aspect is the suction supply from the 100-foot deep, 10’ x 12’ Loch Raven-Montebello Tunnel.
Currently, the height of the station building does not allow for routine maintenance of the four (4) existing pumps, which range from 500 HP to 1250 HP. The superstructure of the existing station will be replaced with a 32-foot high structure which will allow for a hoist system to remove the pumps when maintenance is required.
Spyder Engineers, LLC design responsibilities are primarily in three new structures:
- Electrical Building – The new 32-foot high two-story electrical building has been designed to be supported on a grade beam and pile foundation system. The first floor consists of an elevated two-way concrete slab system. The second floor consists of 6 ½” total normal weight concrete onto on top of 3” x 18 gauge metal deck supported by composite steel beams and exterior masonry bearing walls. The roof structure consists of 1 ½” metal deck supported on steel joists spanning the full length of the building.
- Pump Building - The existing foundation system consists of a spread foundation system with 14-inch thick concrete basement walls. The basement wall and foundation system extend an additional 24’ below the line of demolition. The existing 14’ high masonry building on top of the existing foundation wall is to be demolished. The new 32’ one-story building housing the pumps will be built on top of the existing foundation system. The new pump building consists of a steel frame structure with the lower 10 feet of the building to be CMU wall. The steel columns are to be designed to support a 12-ton overhead crane system, in addition to the vertical and lateral loads of the building. Spyder Engineers, LLC have designed the building lateral system to be an alternating single diagonal bracing system. The roof structure will also be a 1 ½” metal deck supported on steel joists. Metal studs @ 16” on center will in fill between the structural columns.
- Hypochlorite Room – The existing foundation system also consists of a spread foundation system with a 14” thick concrete basement wall extending to 24’ below the line of demolition. The existing 10’ building will be demolished. The new 19’ high one story Hypochlorite building can be accommodated on the existing foundation. The new building shall be constructed of exterior masonry bearing walls. The roof structure conforms to the complex design of 1 ½” metal decking supported on steel joists.
Ancillary designs include:
- Two concrete slab, on-grade pads designed to accommodate the new transformers and switch gear.
- A pile-supported concrete mat was designed to support a new auxiliary generator.
- The site modifications required the demolition of the top two feet of an underground surge release valve vault. Spyder Engineers, LLC analyzed the existing concrete structure and designed a replacement top slab for HS20 truck loading.
