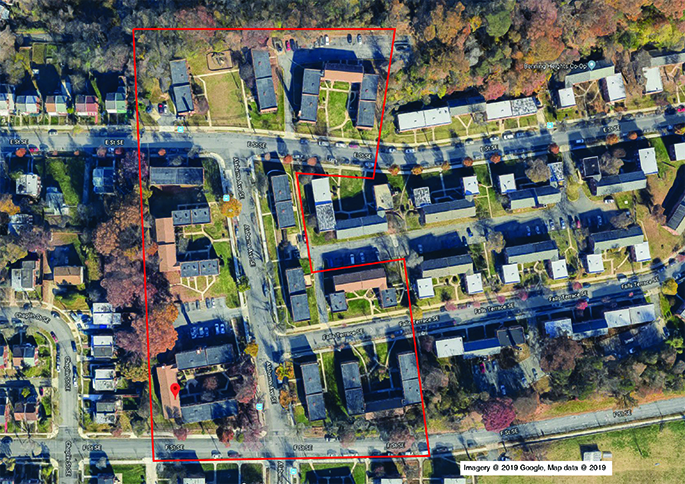
Renovation of 148 apartments in 40 buildings. Apartments are a mix of 1, 2 and 3-bedroom layouts, with 8 two-story townhome style apartments. There is a club room, leasing office, maintenance office and laundry facility on site. Buildings are 2 to 3-stories above grade, and type 5B construction. Exterior facades are brick veneer. Scope of the renovation includes, but is not limited to, replacement of HVAC,appliances, equipment, windows, lighting, fixtures, and finishes. Structural work includes repairs to deteriorating structural elements, correcting the accessible route to and through the leasing office, addressing water infiltration issues, and design helical piers to correct settlement problems.